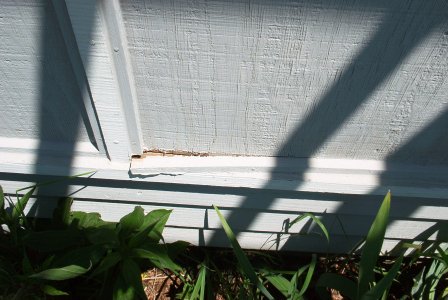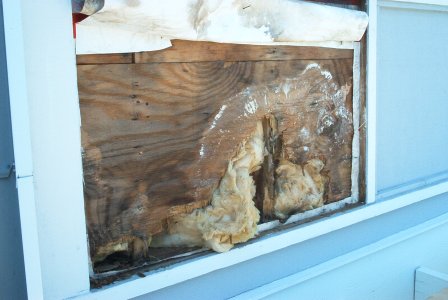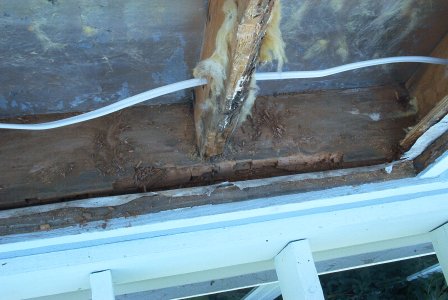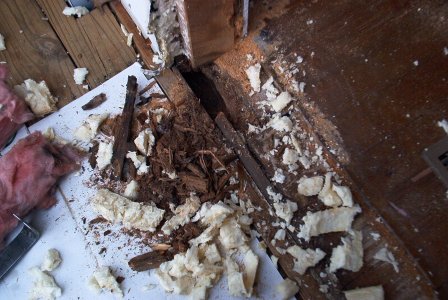













Common building problems caused by human error
Most of what I do is remodeling/repair/restoration, as opposed to new construction. Thus, I'm in a good position to observe the long-term viability of various techniques and materials. This area of the site is my chance to gripe about all the dumb stuff people do that I have to fix, and what seems to be the reasoning (or lack thereof) behind such errors. Most of these problems are easily avoidable, if common sense and some basic knowledge is applied.If you're a homeowner, this will hopefully arm you with knowledge of what to look for in a contractor's workmanship; if you're a contractor who does these things, you're probably not reading this, because you have no real interest in improving your work.
Failure to acknowledge the force of gravity
To paraphrase the venerable plumber's proverb, water flows downhill. It also flows into tight spaces via capillary action, and generally will go anywhere it can. One would hope that most contractors are aware of this, but apparently many are not.The most common offense is to rely solely on a sealant to shed water at a critical joint between two components, rather than using gravity to one's advantage. Roofers are frequent offenders; many of them would rather use BlackJack (tar) than flashing (sheet metal) to prevent leaks around chimneys, vents, etc. As millions of homeowners probably already know, tar dries up and cracks open within a few years; it will never last as long as the roofing material. In fact, no sealant can be relied upon to keep water out of your home. Sealants lose flexibility with age, fail to adhere, and generally cannot serve as a primary barrier to prevent leakage in any exterior building system, period.
"So what do we need to do to prevent water damage?"
Let's review the plumber's proverb:
stuff flows downhill. Take a look at the shingles and siding on most
houses. Notice how it overlaps? That's all you need to know. Stuff gets
nailed on from the ground up, and if it overlaps, it sheds water. If it
doesn't, water gets in. Now,
go and explain that to your roofer.
The most common building component in which this principle is ignored is chimneys. A chimney and a roof are two totally separate systems, with unrelated means of support; thus, any relative movement between the two systems is independent as well. As a roof deck moves with settling or temperature changes, its position relative to the chimney changes. This should make it clear why we cannot rely on a sealant to prevent leakage at this critical joint. Use gravity instead; if the chimney is properly flashed, the sealant can fail (and it will!), and there will still be no significant leakage.
"What???! Thou speakest blasphemy!!!"
As simple as this principle is, there will be those who refuse to believe it; most likely these will be roofers. Let me explain.
Flashing a chimney on a pitched roof involves using step flashing and counterflashing. Step flashing is a piece of sheet metal bent into an "L" shape, that goes under the shingle adjacent to the chimney, and up against the side of the chimney. Each course of shingles has its own step flashing. The counterflashing is bent into an "L" as well, and is embedded in the mortar, bent down to cover the step flashing.
This phenomenon is not limited to roofing systems; nor is it limited to cheaply built structures. In fact, I've seen some very upscale homes in which the builders were apparently unaware of the law of gravity, like this one:

The most common building component in which this principle is ignored is chimneys. A chimney and a roof are two totally separate systems, with unrelated means of support; thus, any relative movement between the two systems is independent as well. As a roof deck moves with settling or temperature changes, its position relative to the chimney changes. This should make it clear why we cannot rely on a sealant to prevent leakage at this critical joint. Use gravity instead; if the chimney is properly flashed, the sealant can fail (and it will!), and there will still be no significant leakage.
"What???! Thou speakest blasphemy!!!"
As simple as this principle is, there will be those who refuse to believe it; most likely these will be roofers. Let me explain.
Flashing a chimney on a pitched roof involves using step flashing and counterflashing. Step flashing is a piece of sheet metal bent into an "L" shape, that goes under the shingle adjacent to the chimney, and up against the side of the chimney. Each course of shingles has its own step flashing. The counterflashing is bent into an "L" as well, and is embedded in the mortar, bent down to cover the step flashing.
"This sounds a lot harder than just globbing tar all over the chimney."
Yes, it is. That's why so many roofers don't bother. And that's also why so many chimneys leak.This phenomenon is not limited to roofing systems; nor is it limited to cheaply built structures. In fact, I've seen some very upscale homes in which the builders were apparently unaware of the law of gravity, like this one:

Plywood siding panels were used under
all the windows of the house, resting on a board that served as a drip
cap; plywood is a dubious finish material to begin with. Then the
panels were trimmed with small boards nailed over the top. This relies
solely on a bead of caulk to keep water out of the wall; at the bottom
of the panel, this is a very bad idea.
As you can see, when the sealant fails, the trim board channels water
right into the wall, which was happening in several places on the
house. Here is the result at one location; the damage wasn't visible
until the panel was removed:




Again, there was no damage visible from
the ground. The owners complained of water damage to the drywall on the
floor below, and had no idea where it was getting in. The house was
about ten years old. It is astonishing to me that anyone would design
an exterior with such a major flaw; this is a very expensive house.
There are at least 20 places on the exterior where this kind of damage
is just waiting to happen. It will be a continual threat until the
siding system is replaced (which probably won't be long). Hopefully,
there will still be a framing system to nail the new siding to.
Here's another sad example: This was caused by improper installation of a sliding patio door. The would-be installer used no sill flashing whatsoever, and installed the door in such a way as to channel water directly down into the sill beam. Once again, the problem was completely invisible until demolition began:

Here's another sad example: This was caused by improper installation of a sliding patio door. The would-be installer used no sill flashing whatsoever, and installed the door in such a way as to channel water directly down into the sill beam. Once again, the problem was completely invisible until demolition began:

It's unfortunate that the world is full
of people who bungle these jobs, when just a bit more care and effort
would prevent serious damage. These guys apparently never learn,
because they never see the damage their negligence causes. These things
often aren't discovered until decades after the installation. That
doesn't make it less of a problem.